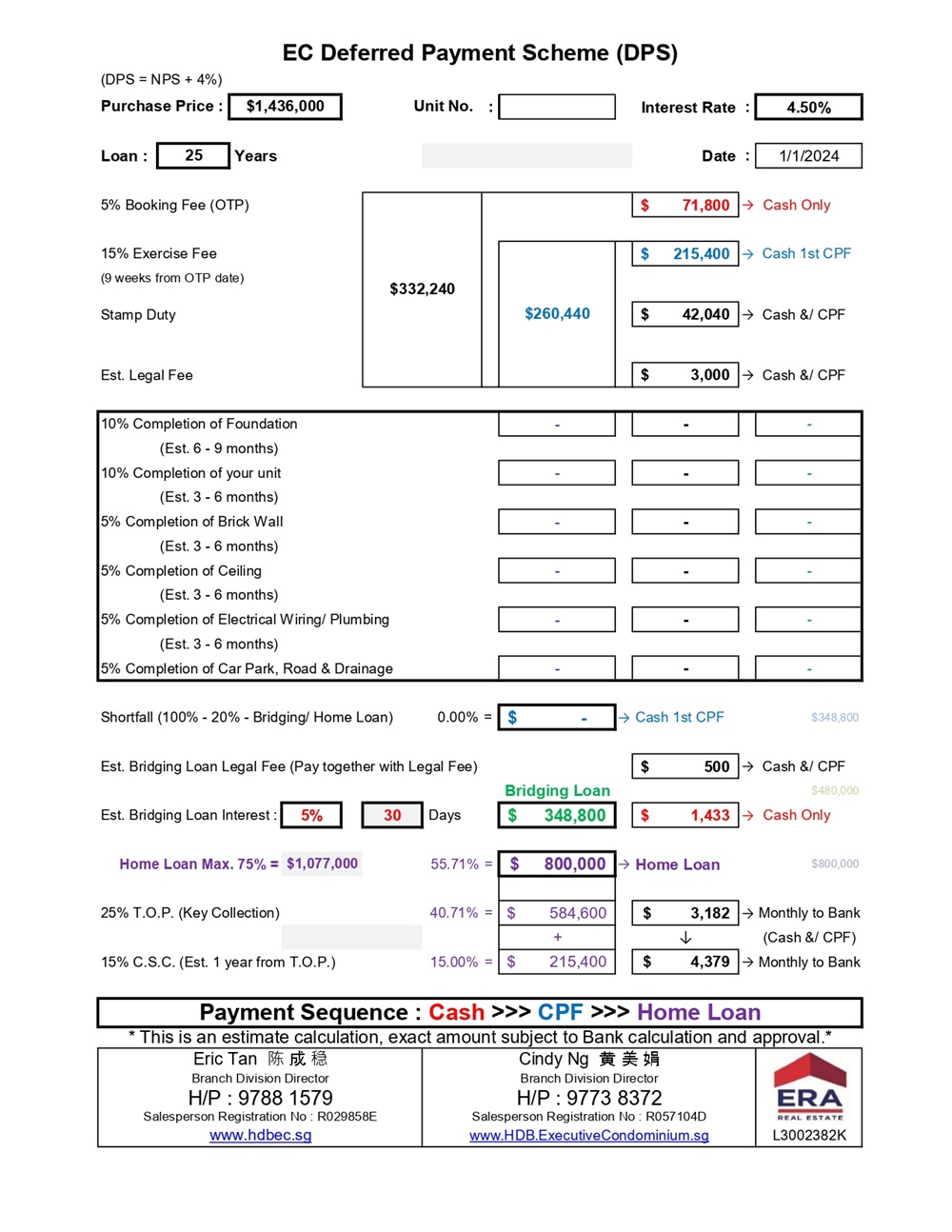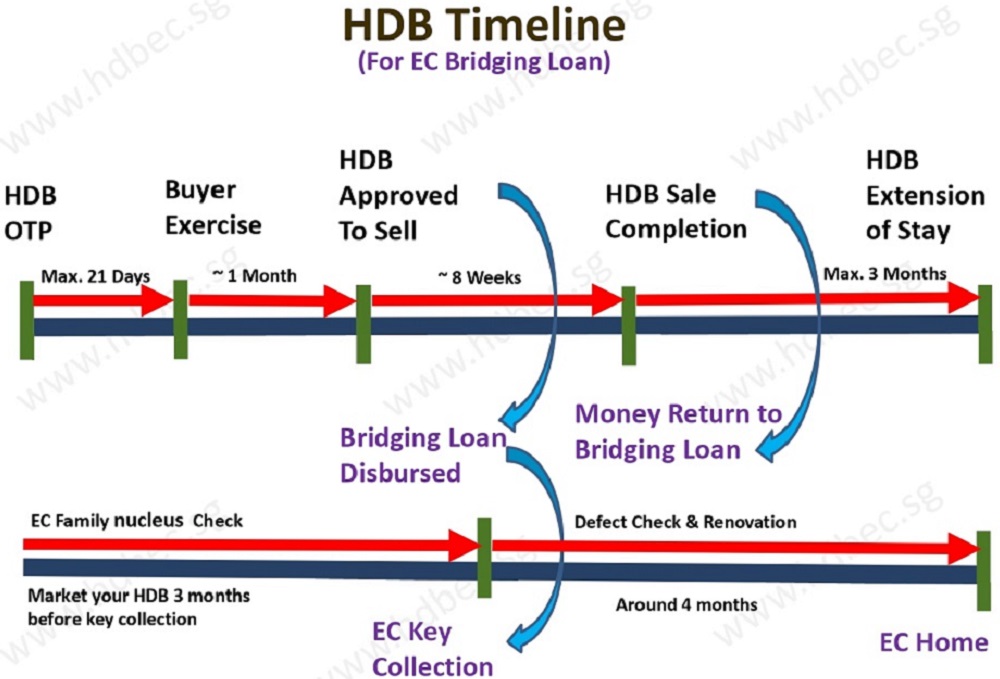Novo Place EC @ Tengah Plantation
Novo Place EC
Novo Place - an upcoming Executive Condominium in Tengah Plantation Close minute walk to Tengah Park MRT Station (JE 2). Convenience and greenery all within reach with parks and within 1-2km to ACS Primary School by 2030. Many amenities surrounding Novo EC are developed by Hoi Hup Realty Pte Ltd and Sunway Developments Pte. Ltd.
Announcement
Updated on 15 May 2025
Units Sold
#02-18, #05-12, #01-02, #03-12
#04-12, #05-08, #03-03, #06-12
#04-05, #07-12, #06-08, #01-05
Contact Us for Details of buying EC
Call Cindy @ 9773 8372 to discuss
或联络 Eric @ 9788 1579 洽谈
0%
Novo Place Site Plan & Facilities



Novo Place Sold & Balance
| Room Type | Sold | Bal | Total |
| 3 Bedroom | 120 | 6 | 126 |
| 3 BR + Study | 229 | 5 | 234 |
| 4 Bedroom | 36 | 0 | 36 |
| 4 BR + Study | 107 | 0 | 108 |
Novo Place Available Pricing
| Room Type | Price Lo - Hi | PSF Lo - Hi |
| 3 Bedroom | $1,342,000 - $1,352,000 | $1,539`- $1,550 |
| 3 BR + Study | $1,393,000 - $1,403,000 | $1,578 - $1,589 |
| 4 Bedroom | SOLD | SOLD |
| 4 BR + Study | SOLD | SOLD |
Novo Place Sold & Available Units
BLK 6 (Stack 01, 02, 03, 04) BLK 8 (Stack 05, 06, 07, 08)
BLK 10 (Stack 09, 10, 11, 12) BLK 12 (Stack 13, 14, 15, 16)
BLK 14 (Stack 17, 18, 19, 20) BLK 16 (Stack 21, 22, 23, 24)
BLK 18 (Stack 25, 26, 27, 28)
Novo Place @ Tengah Plantation District

| Project Name | Novo Place |
| Developer | Hoi Hup Realty Pte Ltd and Sunway Developments Pte. Ltd. |
| Tenure | 99 Years |
| Address | Tengah Plantation Close |
| Site Area | Est. 16,411.2 Sqm / 176,650 Sqft |
| Plot Ratio | 2.8 |
| Total No. of Units | 504 (7 Block of 18-Storey) Non PPVC & 1st Harmonisation EC |
| No. of Carpark Lots | 249 + 3 EV + 3 Handicap Lots (Basement Carpark) |
| No. of Bicycle Lots | 128 |
| TOP (Key Collection) | Est. 1Q 2027 |
| Expected date of NOVP | 31 Dec 2029 |
| Payment Scheme | NPS & DPS |
| Architect | APPD Architects LLP |
| Landscape Consultant | STX Landscape Architects |
| Project Interior Design |
2nd Edition Pte Ltd |
| Civil & Structural Engineer | Ronnie & Koh Consultants Pte Ltd |
| Builder | Straits Construction Singapore Pte Ltd |
| Project Account | United Overseas Bank Limited for Project A/c No. 772-351-828-1 of Hoi Hup Sunway Jurong Pte Ltd |
Novo Place EC @ Plantation Close



What's the depth and size are all the pools?
C1 50m Lap Pool (50m lap length x 9m lap width, 1.2m water depth) (approx. 591sqm incl. Jacuzzi niche, Aqua
Gym, shallow pool ledges and pool steps).
C2 Jacuzzi Niche (0.9m water depth).
C9 Wellness Pool (0.9m water depth) (approx. 82sqm incl. Jacuzzi Lounger, Jacuzzi, pool ramp and pool steps).
D1 Kids' Pool (0.5m water depth) (approx.110sqm).
D2 Family Pool (1.2m water depth) (approx. 325sqm incl. Jacuzzi Pool, shallow pool ledges and pool steps).
What is the size of the function rooms and how many pax can it accommodate?
Approx 36sqm. Seating for approx. 16 pax.
What is the size of the media room and how many pax can it accommodate? Any equipment in the room?
Approx 16sqm. Seating for approx. 10 pax.
What is the size of the library? How many pax can it accommodate?
Approx 16sqm. Seating for approx. 9 pax.
What is the size of the Kids Party Room? How many pax can it accommodate?
Approx 18sqm. Seating for approx. 12 pax.
What is the size of the gym? What type of provisions?
Approx 75sqm. Please refer to sales brochure for rendering of gym equipment.
Is there any acoustic ceiling or any treatment on the walls and window for the unit near the MRT Track?
Acoustic ceiling may be required at balconies subjected to Authorities requirements.
The sheltered walkway at the front entrance, will the shelter cover throughout the driving entrance?
The sheltered walkway at the front entrance will be covered until you reach the drop-off lift which brings you
to B1 carpark/ L1.
Can Buyer request not to construct any of the non-structured wall (e.g., wall in between bedroom)? If yes,
any charges?
No, we do not accept modification request.
The lift at the arrival plaza served from B1 to level 2?
Yes.
Which level does the lift at the Clubhouse serve?
B1, Lower L1 (pavilion level) and L1.
Are All windows tinted? Colour? Any low E provision?
Yes. Grey tinted without Low E.
How high is the multi-purpose court “wired roof”? How to describe this “wired roof” or a better technique
word?
Approx 4.5m. Fully fenced up tennis court.
Ground floor & basement carpark Residence Lift lobby aircon? What’s the type of security feature?
Ground floor lift lobby is naturally ventilated. Basement lift lobby is air conditioned. Security card access.
Is the lift activated by access card and only access to resident's specific level?
No.
Common corridor width between units?
Approx. 2m.
Approx 2.2m high x 0.85m clear opening.
How much storage is the water heater tank?
Gas water heater is provided.
Where is the substation?
In the basement, please refer to site plan.
Is there any door for waste n recycle rubbish chute?
Yes.
Balcony Screen Installation Charges to be borne by purchasers?
| Unit Type | Installation Charges |
| Unit Type C1, C1-G | $13,000.00 |
| Unit Type C2, C2-G | $14,000.00 |
| Unit Type C3, C3-G | $14,000.00 |
| Unit Type D1, D1-G | $15,000.00 |
| Unit Type D2, D2-G | $16,000.00 |
Unit Mix (Total 504 Units)
| Room (Type) | Sqft | Sqm | No. of Units | Est. Maintenance Fee |
| 3 Bedroom (C1) | 872 | 81 | 126 |
$390 |
| 3 BR + Study (C2) | 883 | 82 | 144 | |
| 3 BR + Study (C3) | 947 | 88 | 90 | |
| 4 Bedroom (D1) | 1012 | 94 | 36 | |
| 4 BR + Study (D2) | 1163 | 108 | 108 | $455 |
Unit Distribution












Novo Place Developer
Joint venture between Hoi Hup Realty Pte Ltd and Sunway Group
Established since 1983, Hoi Hup Realty Pte Ltd, a dynamic property developer who has since completed over 900 quality homes and currently has a pipeline of more than 500 private residential units at different stages of development.
Established in 1974, Sunway Group is one of Malaysia’s largest conglomerates with core interests in property, construction, education and healthcare. We are a 15,000-strong team operating in 50 locations worldwide.
After meeting us you will know
- Your Eligibility-
-Process of buying EC-
-EC Financial Calculation-
-Payment Scheme (NPS & DPS)-
-How much Cash & CPF required-
-Your Home Loan & Bridging Loan-
-CPF Housing Grant & Resale Levy-





Novo Place Showflat Viewing
(Showflat Open for Viewing from 17 Nov 2024)
|
|




